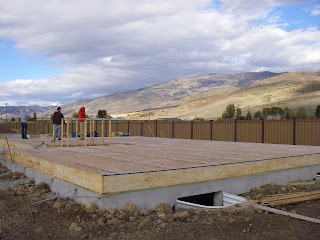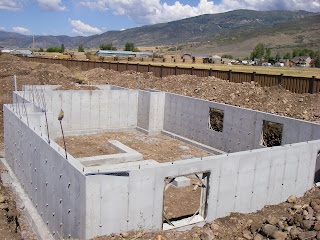

Well news year's eve 2009 has a blue moon which is weird because it seems like the sub contractors work on the homes once every blue moon. On the 27th one of the subs put up the trusses, and today they put up half of the sheeting. Before that, it was late November when the stairs were put in and that had been the last activity on our home for a whole month(besides shoveling snow out of it). Hopefully the subs will finish the other half of the sheeting soon.
Faith in the program is waning, but hopefully we are past the halfway point and will be over with the whole thing sooner than later.








































